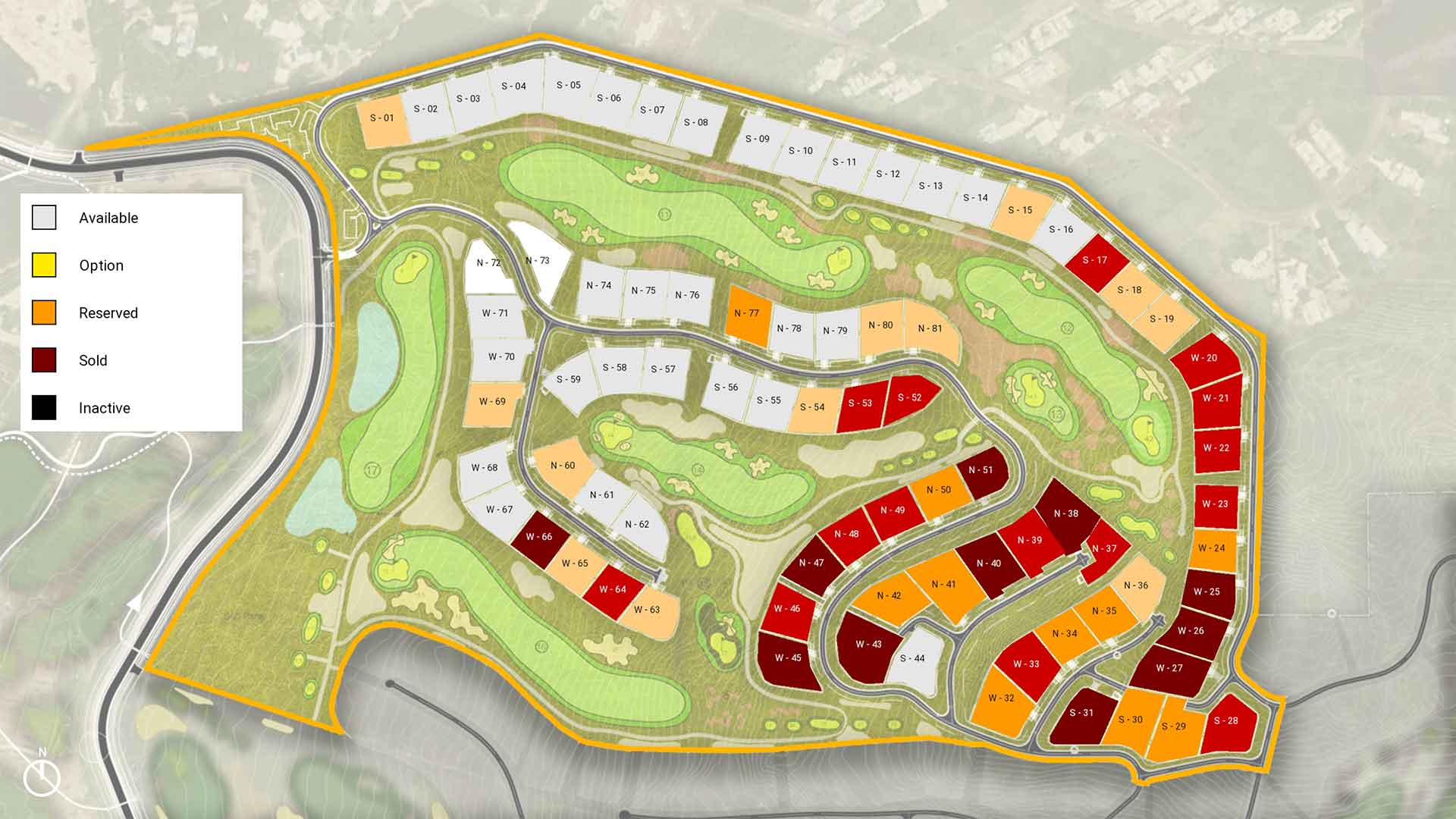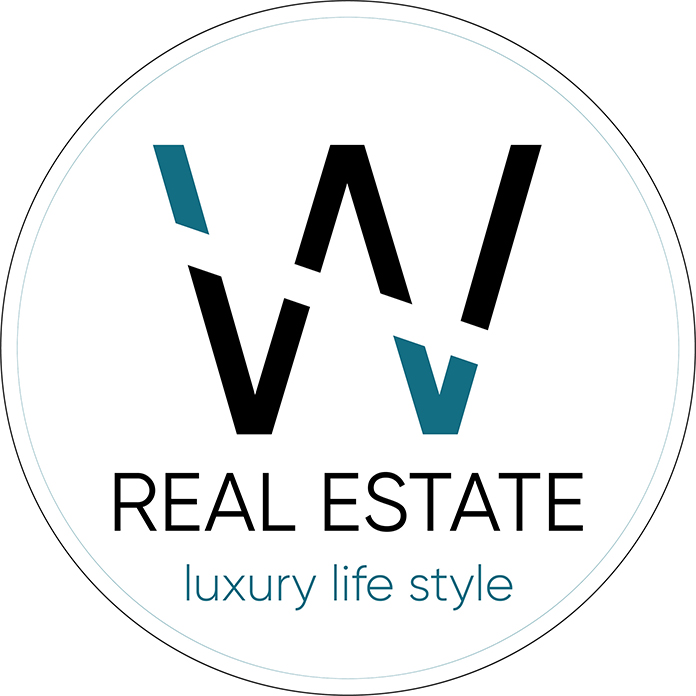Luxury villas
HARMONIE GOLF VILLAS
WHERE
Black River – Mauritius
Villas & Lands
220 luxury villas
Prices starting from
Villa 1 950 000 €
Land 564000 €
Golf, luxury and greenery
HARMONIE golf villas
The development project will include 220 villas luxury implant on 150 hectares, long d’un new golf course international 18 holes. Offering magnificent panoramic views of western Mauritius, the golf course, the ocean and iconic mountains such as Le Morne. These villas will be nestled on plots averaging 2,000 m², with an actual built area of 400 m².
The aim of this project is to enable residents to take full advantage of tropical life by combining responsible construction and well-being. The villas will be designed with respect for the environment and offer a luxurious living environment.
The project will be developed under the Vente en l’Etat Futur d’Achèvement (VEFA) scheme and will be subject to the Property Development Scheme (PDS), which means it will be accessible to foreigners as well as Mauritians.
The project will be carried out in 3 phases.
Phase 1 will offer 81 villas of 3 types, N, S and W, with different designs and layouts, but all equally luxurious, as well as accessible building plots with strict architectural specifications for villa construction.
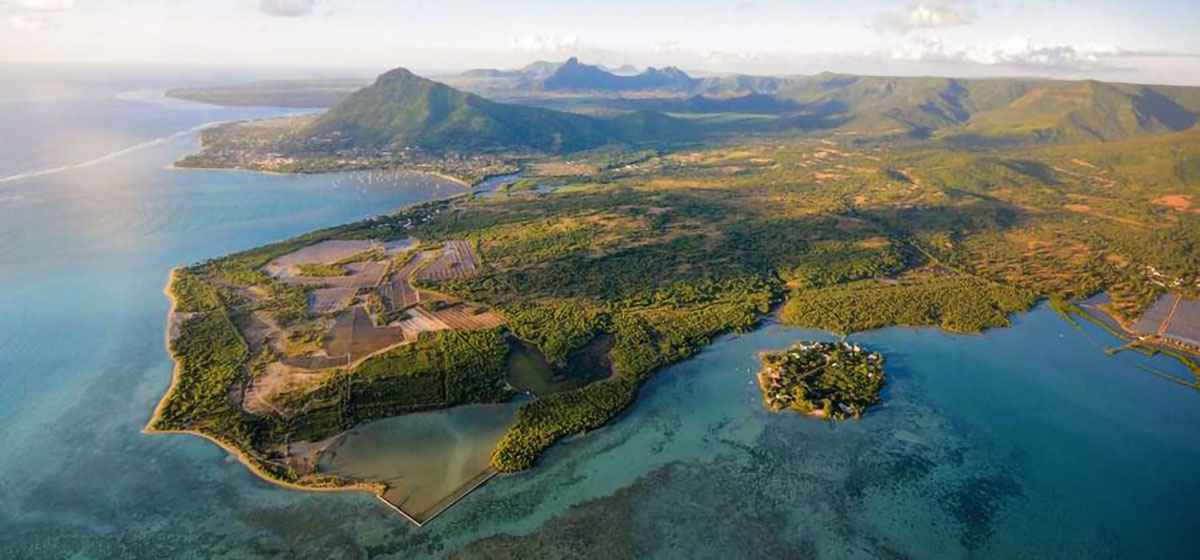
Phases 2 and 3 of this ambitious urbanization project will see the addition of 78 and 61 units respectively, propelling a significant expansion of the real estate offering in the region. The second phase will be accompanied by the construction of the final 9 holes of the golf course, offering a complete and immersive golfing experience that will appeal to enthusiasts of the sport. Each stage of this major initiative is expected to be completed within three years of the start of commercialization, underlining an unwavering commitment to excellence and precision in the realization of real estate projects. This urban expansion promises not only to revitalize the local landscape, but also to create new investment and employment opportunities in the region. Discover the advantages of this new urban community, where quality of life and modern infrastructure combine harmoniously.
NO AGENCY FEES
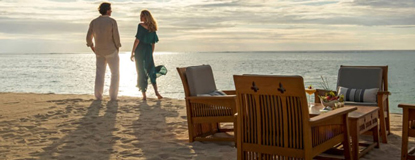
The villas in the project can be optionally equipped with photovoltaic solar panels, battery storage and a back-up generator. This feature gives future owners the option of choosing a villa that is 100% off-grid.
Photovoltaic solar panels will convert solar energy into electricity, providing a renewable and sustainable source of energy to power the villa’s electrical needs. The storage batteries will store the energy produced by the solar panels, providing a reserve of electricity for later use, particularly during periods of low sunshine.
If additional electricity is required, or if the solar system fails, an emergency generator can be used to ensure a continuous power supply to the villa.
This off-grid villa option enables homeowners to reduce their dependence on the traditional electricity grid, minimize their carbon footprint and adopt a more sustainable lifestyle. They can thus benefit from greater energy autonomy, by using a renewable energy source and reducing their consumption of energy from non-renewable sources.
The installation of solar photovoltaic panels with battery storage and back-up generator is an option that offers energy flexibility to residents, while contributing to the overall environmental sustainability of the project.
Energy consumption
The project’s villas have been designed with a passive approach to minimize energy consumption. Thanks to this intelligent design, the projected energy consumption of the villas is 30% lower than the international Earthcheck benchmark.
One of the key features of passive design is to reduce the need for air-conditioning in rooms. This is achieved through effective thermal insulation, natural ventilation, the use of energy-efficient materials and the optimal arrangement of openings to take advantage of natural light and air circulation.
In addition, all electrical appliances and equipment supplied with the villas must, as a minimum, be rated ‘Energy Star’ or A+ for their energy performance. This ensures that the equipment used in the villas is energy-efficient and environmentally friendly.
The aim is to create luxury villas that offer exceptional comfort while minimizing their environmental impact and reducing energy costs for residents.
Energy consumption
The project’s villas have been designed with a passive approach to minimize energy consumption. Thanks to this intelligent design, the projected energy consumption of the villas is 30% lower than the international Earthcheck benchmark.
One of the key features of passive design is to reduce the need for air-conditioning in rooms. This is achieved through effective thermal insulation, natural ventilation, the use of energy-efficient materials and the optimal arrangement of openings to take advantage of natural light and air circulation.
In addition, all electrical appliances and equipment supplied with the villas must, as a minimum, be rated ‘Energy Star’ or A+ for their energy performance. This ensures that the equipment used in the villas is energy-efficient and environmentally friendly.
The aim is to create luxury villas that offer exceptional comfort while minimizing their environmental impact and reducing energy costs for residents.
Insulation and glazing
As part of this project, conventional concrete blocks will be replaced by Ecoblocks, helping to keep interior spaces cool and reduce the need for mechanized ventilation. Ecoblocks are designed to provide better thermal insulation, which will reduce heat transfer through the walls, contributing to improved thermal comfort and reduced energy consumption in the villa.
As far as roof insulation is concerned, 50 mm of rigid insulation will be added over flat slabs, and hemp-type insulating rolls will be installed on the underside of pitched roofs. This combination of insulation is designed to enhance the thermal efficiency of the roof, helping to maintain more stable temperatures inside the villa.
To promote cross-ventilation and natural lighting, the villas will feature large glazed openings, also offering panoramic views. High-performance, low-emissivity glazing will be used to minimize heat transfer through the windows, thus preserving the thermal efficiency of the interior. In addition to enhancing thermal insulation, these glazings will also prevent harmful UV rays from entering the villa, offering additional protection while improving the building’s overall energy efficiency.
All these architectural and design measures aim to optimize thermal comfort, reduce energy consumption and improve the overall energy efficiency of the villas, while offering bright interior spaces and panoramic views of the surrounding area.
Water consumption
The project’s villas have been designed to minimize their water consumption by aligning practices with EarthCheck’s international standards. This has been achieved by installing water-saving equipment and controls, and by treating and reusing wastewater.
Each villa will be equipped with a self-contained underground mini-water treatment plant, which will treat wastewater in compliance with irrigation quality standards. This will enable treated wastewater to be reused for irrigation purposes, helping to preserve water resources.
Water supply during construction will be ensured by a dedicated borehole and a seawater desalination plant, guaranteeing a continuous supply without relying solely on the main network.
To manage rainwater, the estate will be equipped with a network of vegetated and naturalized swales, as well as water retention basins. These elements will collect, filter and store rainwater, encouraging its infiltration into the ground and limiting the risk of flooding.
The aim is to set up a complete, integrated water management system, combining conservation, treatment and reuse, in order to reduce the water footprint of the villas and preserve water resources in the local environment.
Water consumption
The project’s villas have been designed to minimize their water consumption by aligning practices with EarthCheck’s international standards. This has been achieved by installing water-saving equipment and controls, and by treating and reusing wastewater.
Each villa will be equipped with a self-contained underground mini-water treatment plant, which will treat wastewater in compliance with irrigation quality standards. This will enable treated wastewater to be reused for irrigation purposes, helping to preserve water resources.
Water supply during construction will be ensured by a dedicated borehole and a seawater desalination plant, guaranteeing a continuous supply without relying solely on the main network.
To manage rainwater, the estate will be equipped with a network of vegetated and naturalized swales, as well as water retention basins. These elements will collect, filter and store rainwater, encouraging its infiltration into the ground and limiting the risk of flooding.
The aim is to set up a complete, integrated water management system, combining conservation, treatment and reuse, in order to reduce the water footprint of the villas and preserve water resources in the local environment.
Waste management
The villas have been designed to facilitate the sorting and storage of recyclable materials. Dedicated areas for sorting recyclable waste will be provided in each villa, enabling residents to easily separate recyclable materials such as paper, plastic and glass.
The estate manager will be responsible for the collection of recyclable waste throughout the estate, ensuring consistent and efficient management of these materials.
In addition, composting of kitchen and garden waste will be encouraged in every villa. Residents will be encouraged to create their own compost using organic waste generated in their homes, producing a natural soil improver for gardens.
For larger quantities of green waste from public landscaped areas and the golf course, a central composting area will be set up. Green waste will be collected and composted at this central location, and the compost produced will be reused throughout the estate to maintain landscaped areas, thus promoting a sustainable approach to waste management.
These sorting, recycling and composting initiatives aim to reduce the amount of waste sent to landfill, promote responsible waste management and foster environmental sustainability throughout the estate.
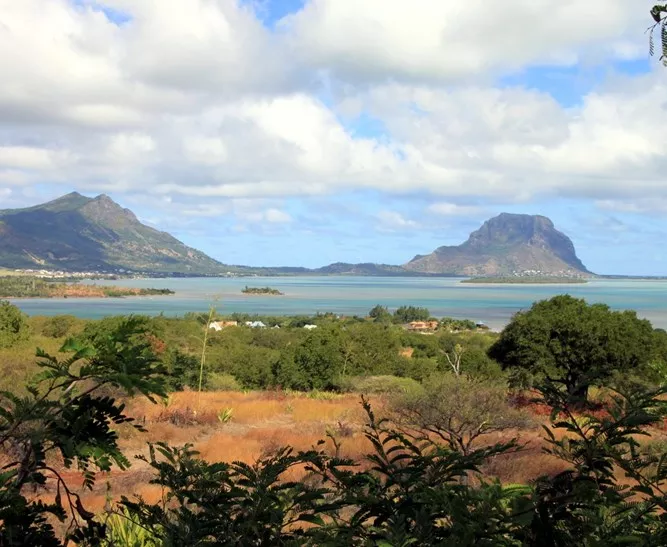
A wild garden with natural beauty
Harmonie Golf & Beach Estate’s landscaping, a selection of plant species endemic to the Indian Ocean will be used to embellish the estate’s gardens and walkways. Il s’agit notamment de noms exotiques tels que blackwood, tamarind, agave créole, blue latana, birdwood et tecoma.
Extensive research was carried out to identify existing plant species on the site and maximize their use in landscaping. This approach minimizes the need for watering, as local species are better adapted to the climatic conditions of Mauritius.
En outre, la disposition des arbres sera soigneusement planifiée pour offrir une protection contre les vents dominants et le soleil de l’après-midi, créant ainsi des zones ombragées agréables et favorisant une ambiance confortable dans les espaces extérieurs.
L’objectif est de créer un environnement paysager qui rende hommage à la nature originelle de l’île Maurice, en incorporant des espèces végétales indigènes qui apportent beauté, diversité et une connexion authentique avec l’écosystème local. Harmonie Golf & ; Beach Estate a pour objectif d’offrir à ses résidents et visiteurs une expérience inspirante au cœur d’un immense jardin sauvage, où la nature est mise en valeur et célébrée.
A major wetland at the heart of the project
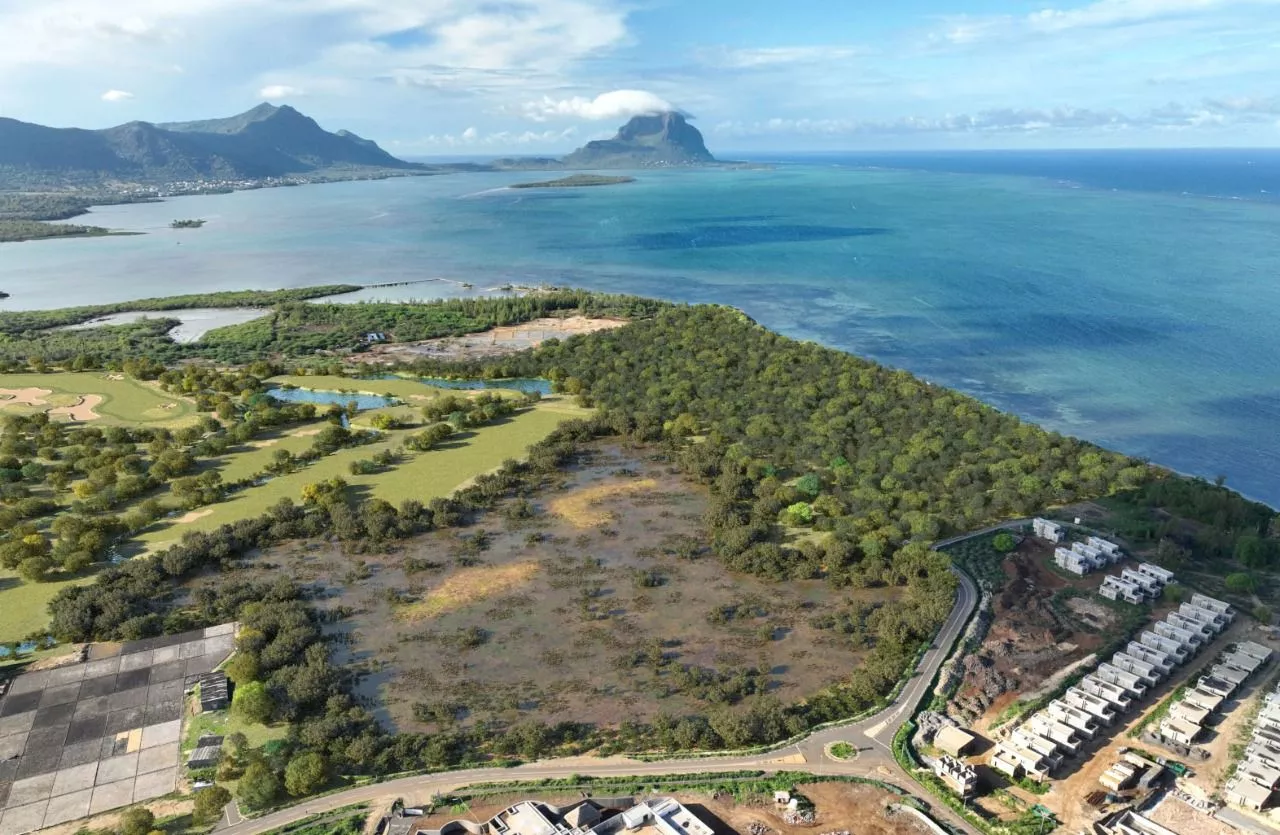
Wetlands play a vital role in combating global warming and natural disasters by regulating the functioning of coastal ecosystems. They are among the most productive ecosystems on our planet. Thus, their good management is essential.
On the Harmonie Golf & Beach Estate site, a wetland area of 6 hectares has beeń identified. It is currently the subject of a project to restore its biodiversitý led́ by the Beachcomber and Semaris groups with environmental experts and under the supervision of the international Ramsar committeé. A comprehensive survey waś conducted́ in the field to analyze the conditions of this ecosystem. It advocated moving the wetland to give it a chance to thrive by restoring its biodiversitý to its original state.
15 species of native plants and at least 17 species of native fauna (insects, reptiles and birds) are present in and around the 6-hectare wetland, a high number for a coastal wetland in Mauritius.
The new wetland will be restored to provide good habitat for wading birds and shorebirds. Its flora will also provide an area of tranquility in the heart of nature. This wetland will provide a significant improvement in the biodiversity present and the ecological functions of the area through the planned restoration work.
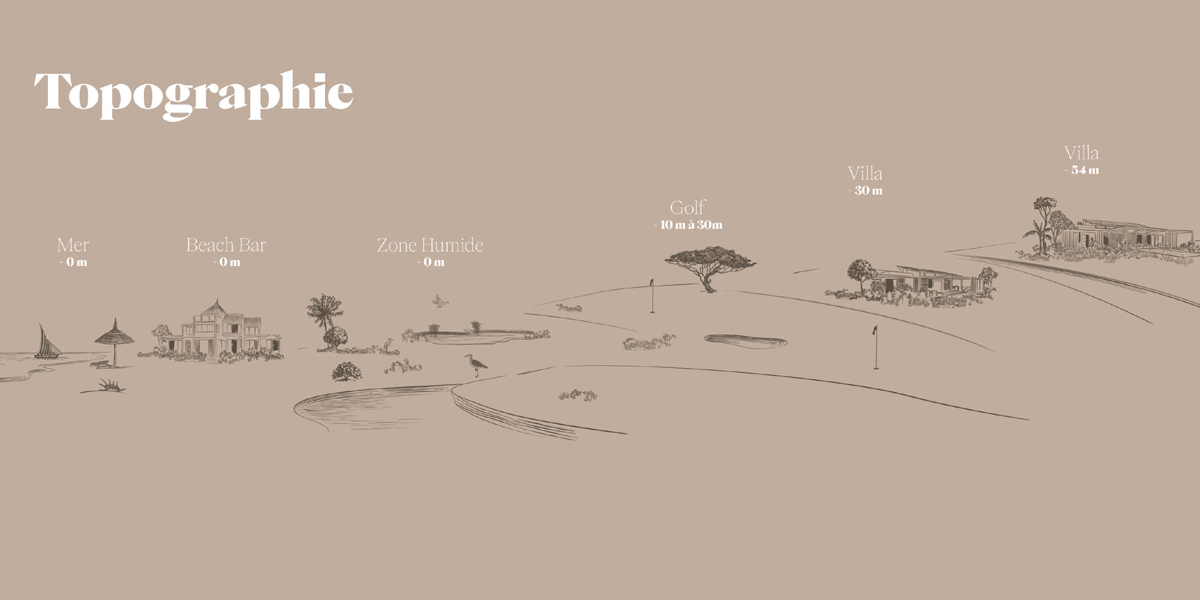
Download the brochure
VILLA N Harmonie
From 1 950 000 €
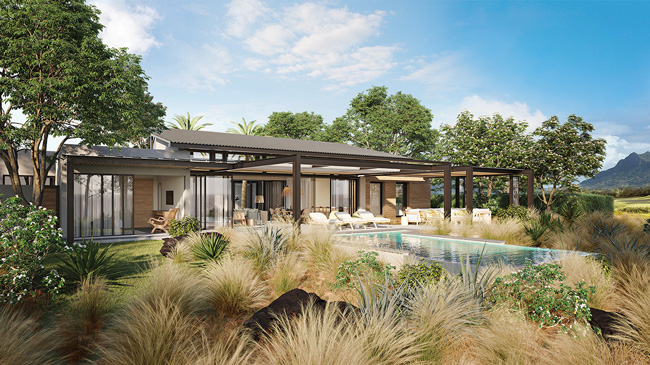
This concept is proposed for 24 villas (in phase 1), all facing north. Elegant, spacious and intimate, they offer superb views of the golf course and the Tourelle du Tamarin mountain, while offering an ideal orientation, protected from the wind and benefiting fully from natural light.
Their patio with tropical landscaping is a green lung around which the life of the household revolves daily. With their 3 en-suite bedrooms (a fourth bedroom is available as an option) and their large living space combining living room, dining room and open kitchen, all facing the outdoor living spaces (gazebo and pool), this is the ultimate tropical family home.
Interior surface: 169 m2
Actual surface : 401 m2
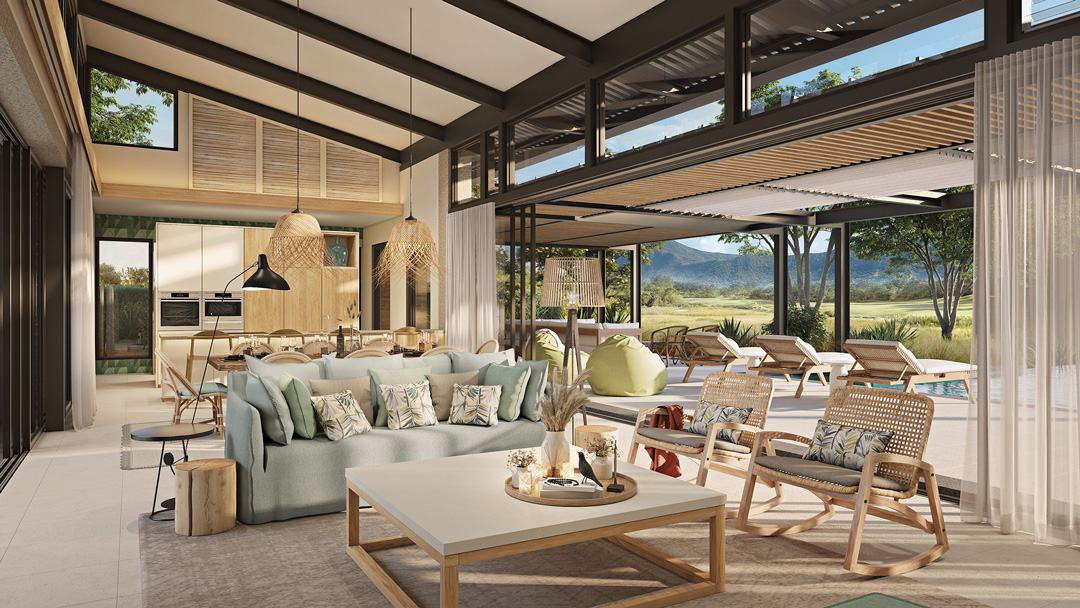
Download the brochure
This concept is intended, in phase 1, for the 31 lots facing south. This orientation offers the best views of the sea and the Morne Peninsula, as well as a softer light. Cradled by the southeastern trade winds, this concept has been designed to seduce those who fully appreciate the wilderness.
The configuration of these villas includes vertical movable screens on the south façade to block the prevailing winds as well as a more spacious interior patio, offering the possibility of placing a pool. Three en-suite bedrooms are offered (a fourth is available as an option) and the living space is designed as a large and warm ensemble combining an open kitchen, a large living room and a dining room.
Interior surface: 204 m2
Actual surface : 507 m2
VILLA S Harmonie
From 2 230 000 €
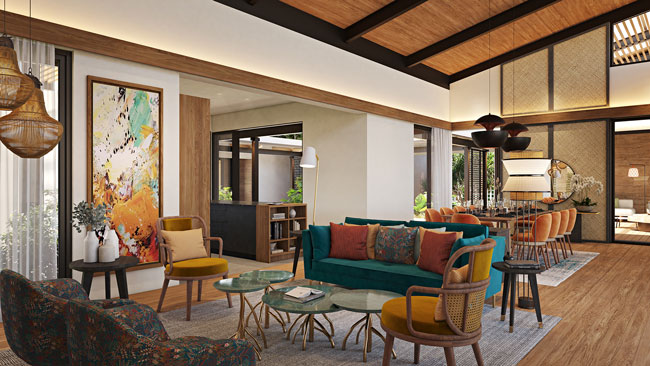
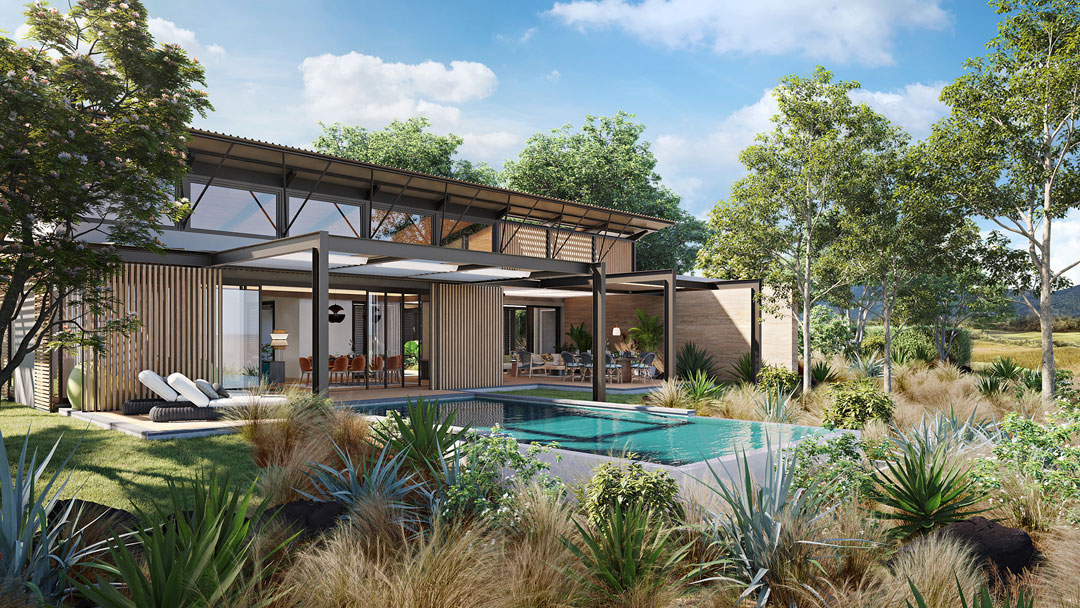
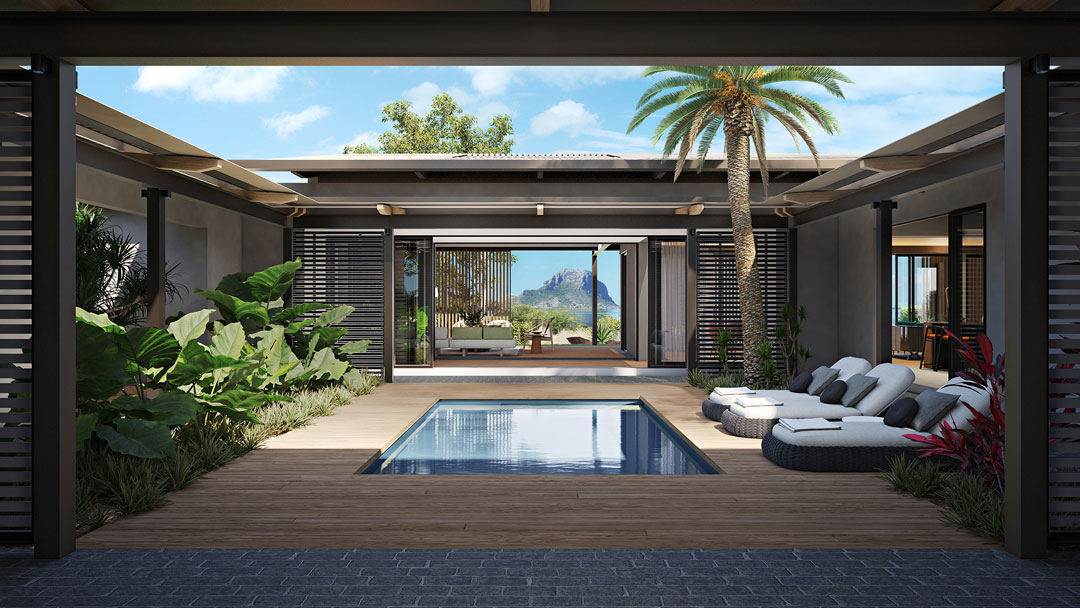
VILLA W Harmonie
From 2 430 000 €
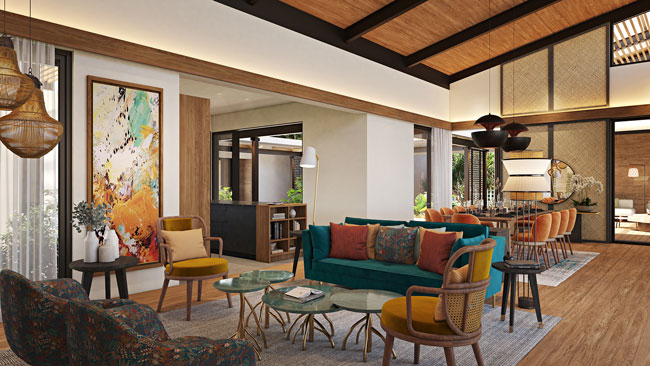
Designed for lots facing west (22 lots in phase 1) and its magnificent sunsets, this villa concept has the advantage of being protected from the prevailing winds while offering a beautiful natural light. To allow owners to take full advantage of the afternoon heat in the Black River region, these villas are adapted with generous pergolas and movable vertical screens to curb the heat of the sun.
Facing the sea and the golf course of the domain, the W Villas are an ode to summer idleness, to beautiful convivial days and to a resolutely tropical way of life. They offer 3 en suite bedrooms (with the option of a fourth bedroom), and are designed for a warm, nature-oriented lifestyle.
Interior surface: 177 m2
Actual surface : 430 m2
The development project will include 220 villas luxury implant on 150 hectares, long d’un new golf course international 18 holes. Offering magnificent panoramic views of western Mauritius, the golf course, the ocean and iconic mountains such as Le Morne. These villas will be nestled on plots averaging 2,000 m², with an actual built area of 400 m².
The aim of this project is to enable residents to take full advantage of tropical life by combining responsible construction and well-being. The villas will be designed with respect for the environment and offer a luxurious living environment.
The project will be developed under the Vente en l’Etat Futur d’Achèvement (VEFA) scheme and will be subject to the Property Development Scheme (PDS), which means it will be accessible to foreigners as well as Mauritians.
The project will be carried out in 3 phases.
Phase 1 will offer 81 villas of 3 types, N, S and W, with different designs and layouts, but all equally luxurious, as well as accessible building plots with strict architectural specifications for villa construction.
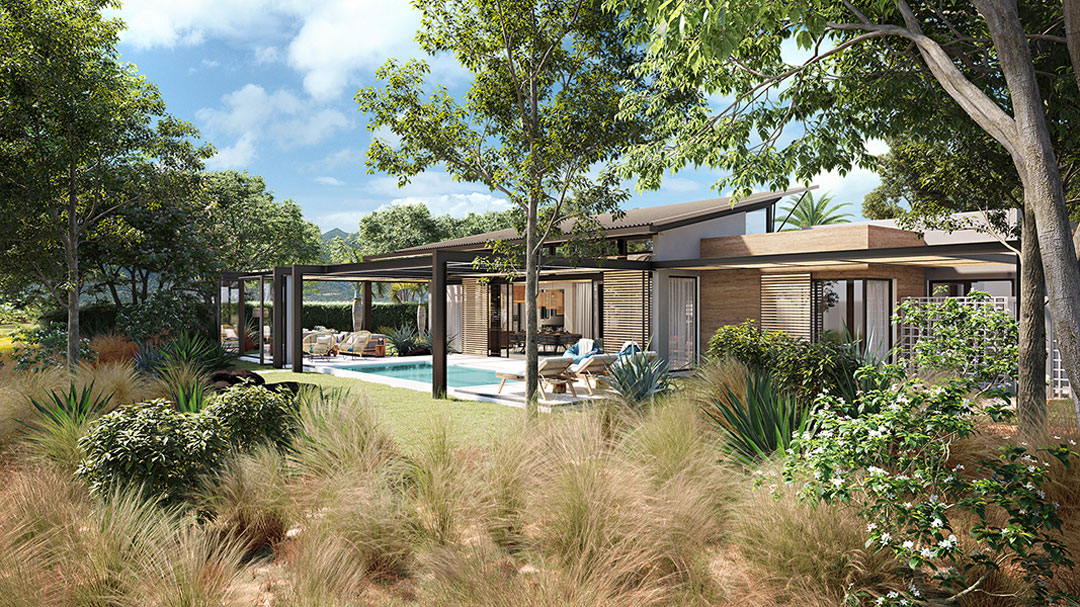
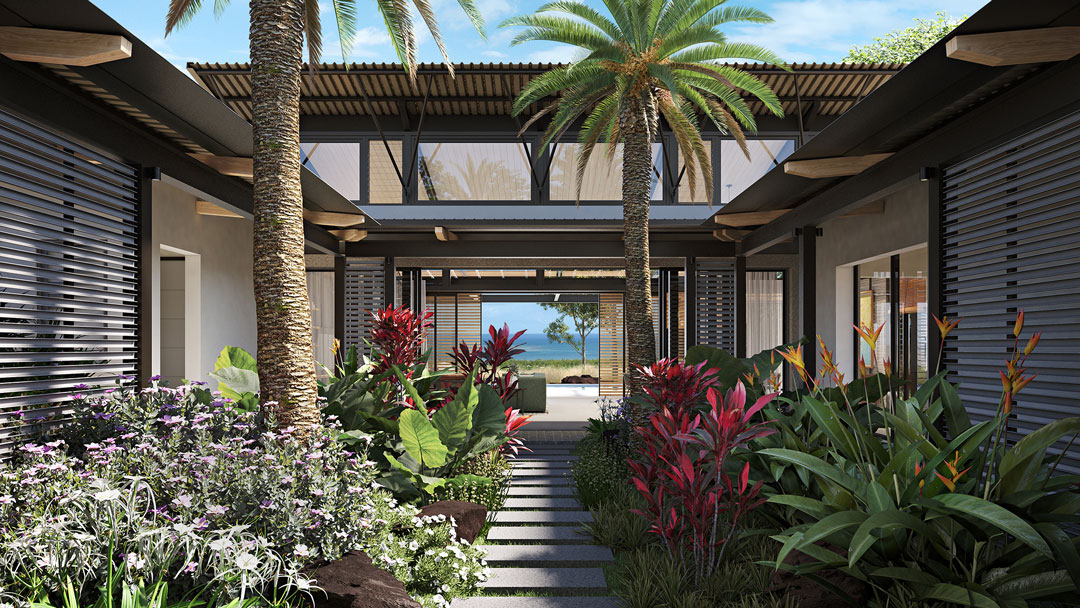
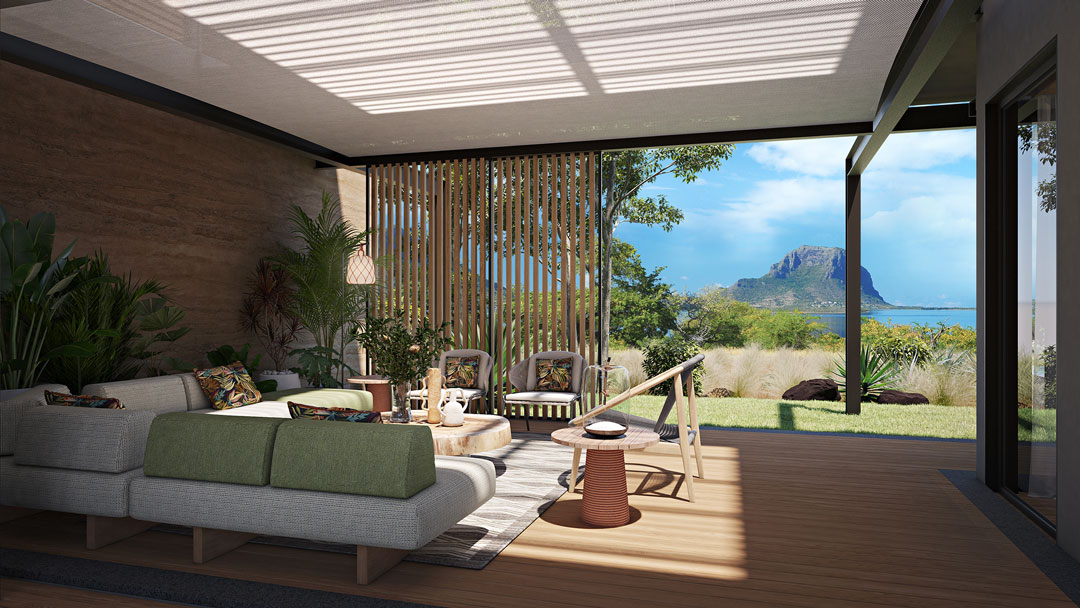
Download the brochure
BUILDING LANDS
From 564 000 €
Explore the endless possibilities offered by buildable plots within the prestigious Harmonie Beachcomber Golf Resort, these plots offer you the unique opportunity to create your own seaside retreat.
Each plot has been carefully selected for its breathtaking views, privileged access to amenities and creative potential. However, the real magic lies in strict adherence to rigorous architectural specifications.
These specifications guarantee not only the aesthetic harmony of the residential complex, but also the preservation of the surrounding natural environment. Each villa built on these lots must blend seamlessly into the coastal landscape, while meeting the sustainability and quality standards specific to Harmonie Beachcomber Golf Resort.
Imagine building your dream home, knowing that every detail is carefully regulated to ensure your long-term satisfaction. With panoramic ocean views, world-class facilities at your fingertips and a pristine natural setting, these building lots represent much more than just a real estate investment – they embody the very essence of coastal luxury and refinement.
Discover the possibilities offered by the building lots at Harmonie Beachcomber Golf Resort and be inspired by the perfect blend of innovative architecture and respect for the environment.
