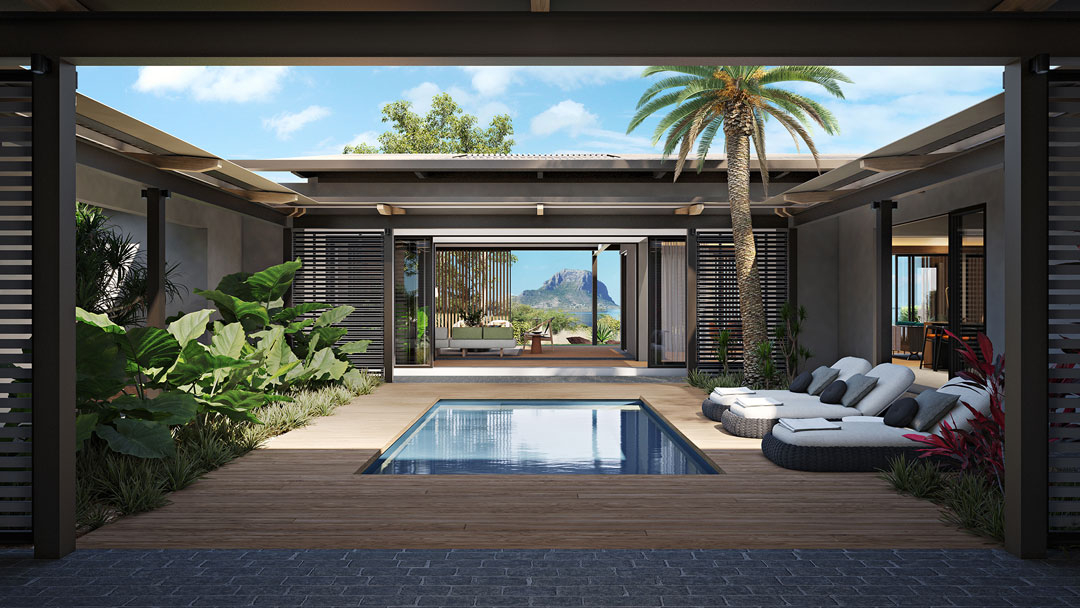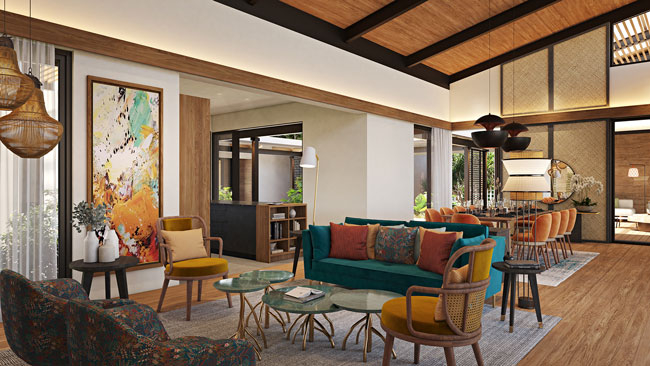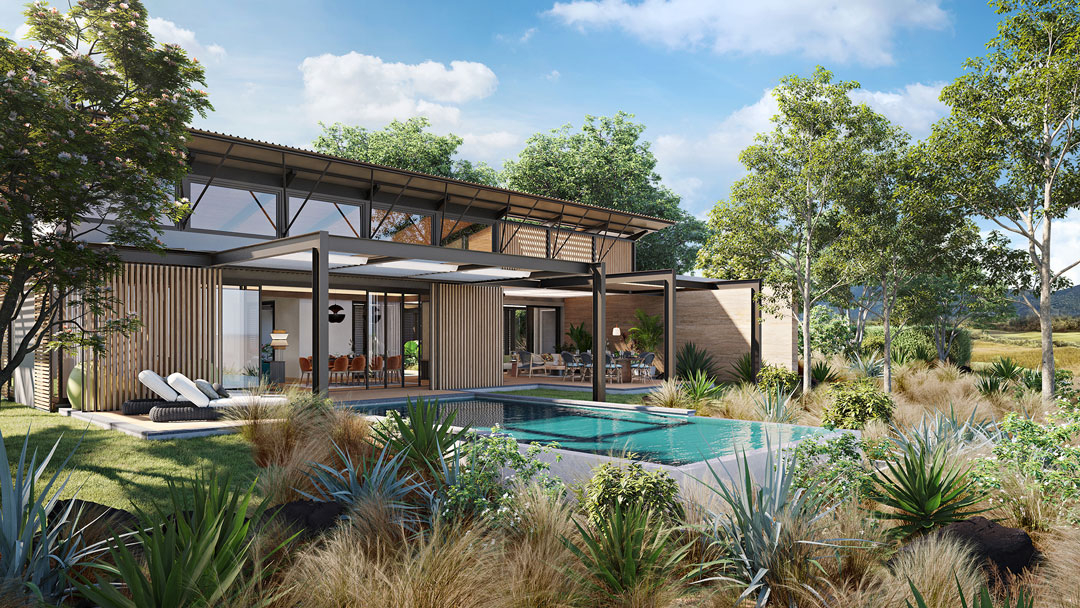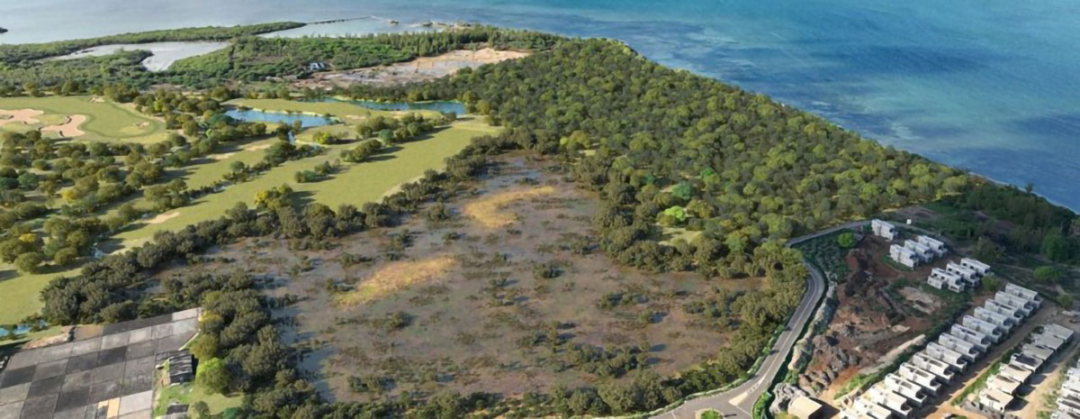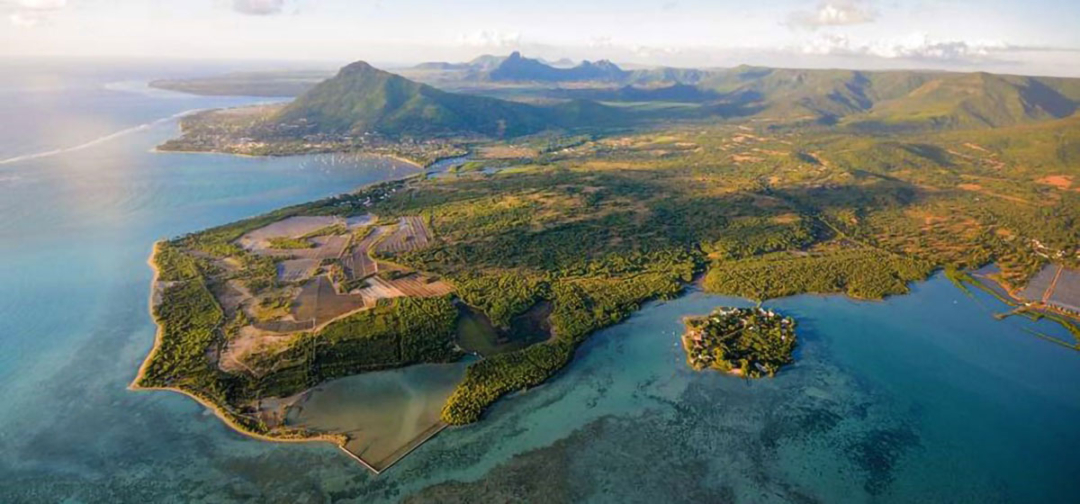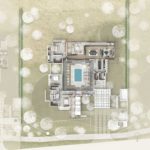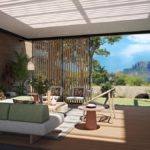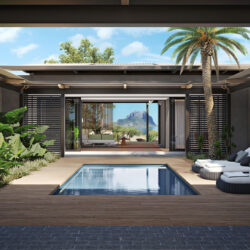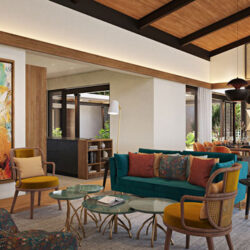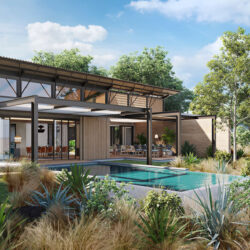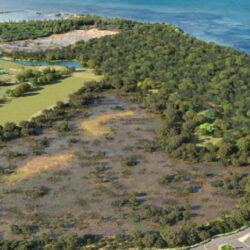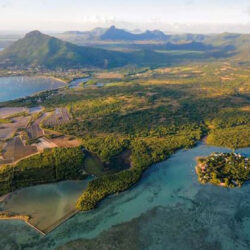Description
TAMARIN – Villa S sea view, eco-friendly and on the golf course
Villa - Black River
NO AGENCY FEES and AVAILABLE TO FOREIGNERS
Net interior area :
204 m2
Actual built-up area :
507 m2
The large, eco-friendly, south-facing S villas are set on an 18-hole international golf course facing Le Morne and its lagoon.
The configuration of these villas features vertical movable screens on the south façade to block prevailing winds, as well as a more spacious interior patio offering the possibility of a swimming pool. They feature three en suite bedrooms, with a fourth available as an option. The living space has been designed as a warm and welcoming whole, combining an open-plan kitchen, a vast living room and a large dining room opening onto the outdoors.
The project will be developed under the Vente en l’Etat Futur d’Achèvement (VEFA) scheme, and will be subject to the Property Development Scheme (PDS), allowing access to both foreigners and Mauritians.
The first phase of Harmonie Golf & Beach Estate will comprise 81 villas and residential plots in the heart of the estate. It will be accompanied by the construction of the clubhouse and the first 9 holes of the golf course.
Phases 2 and 3 will follow, with 78 and 61 units respectively. The second phase will see the construction of the last 9 holes of the course. Each phase should be completed within three years of the start of commercialization.
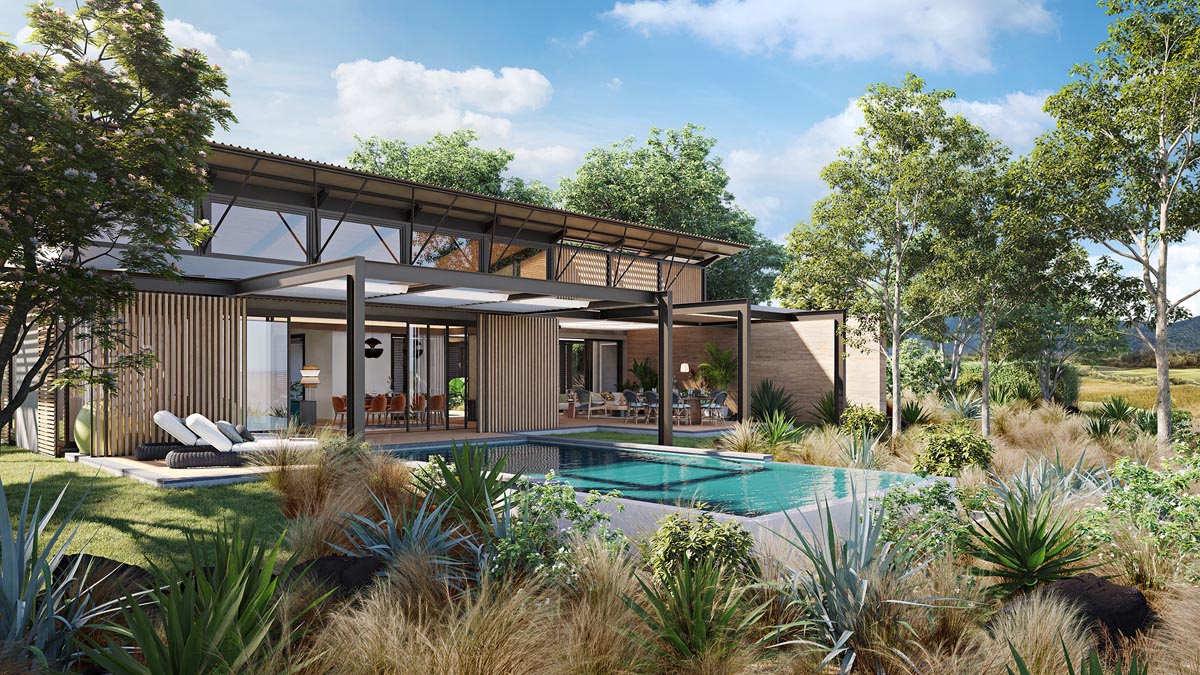
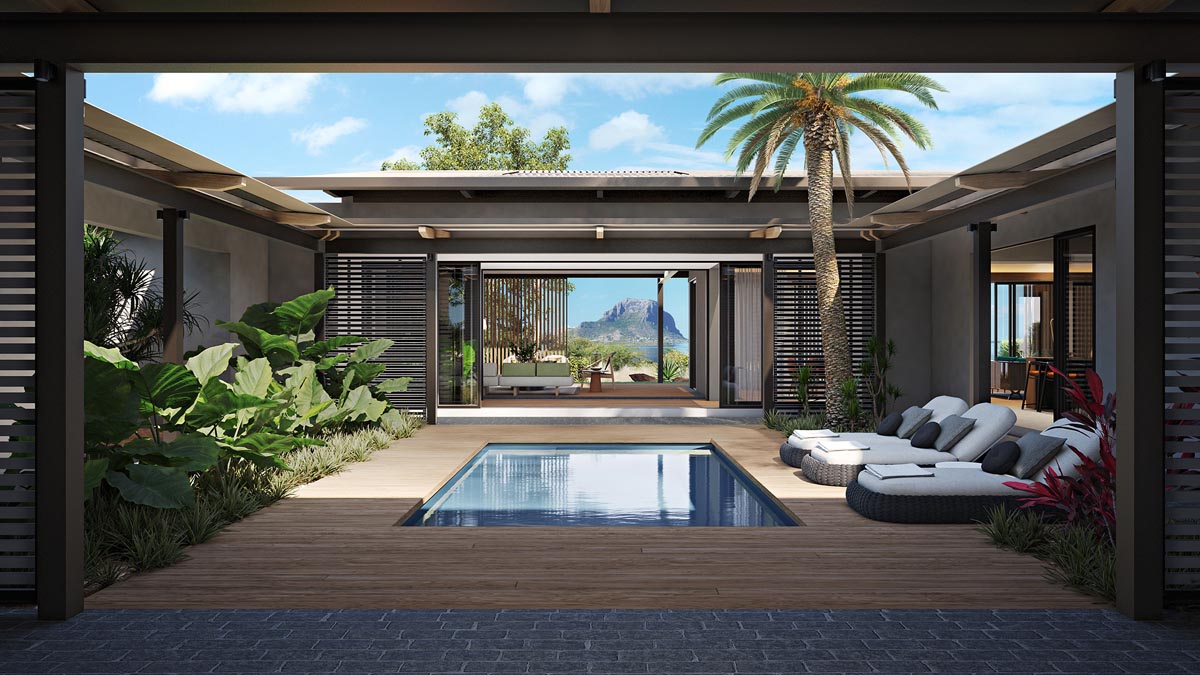
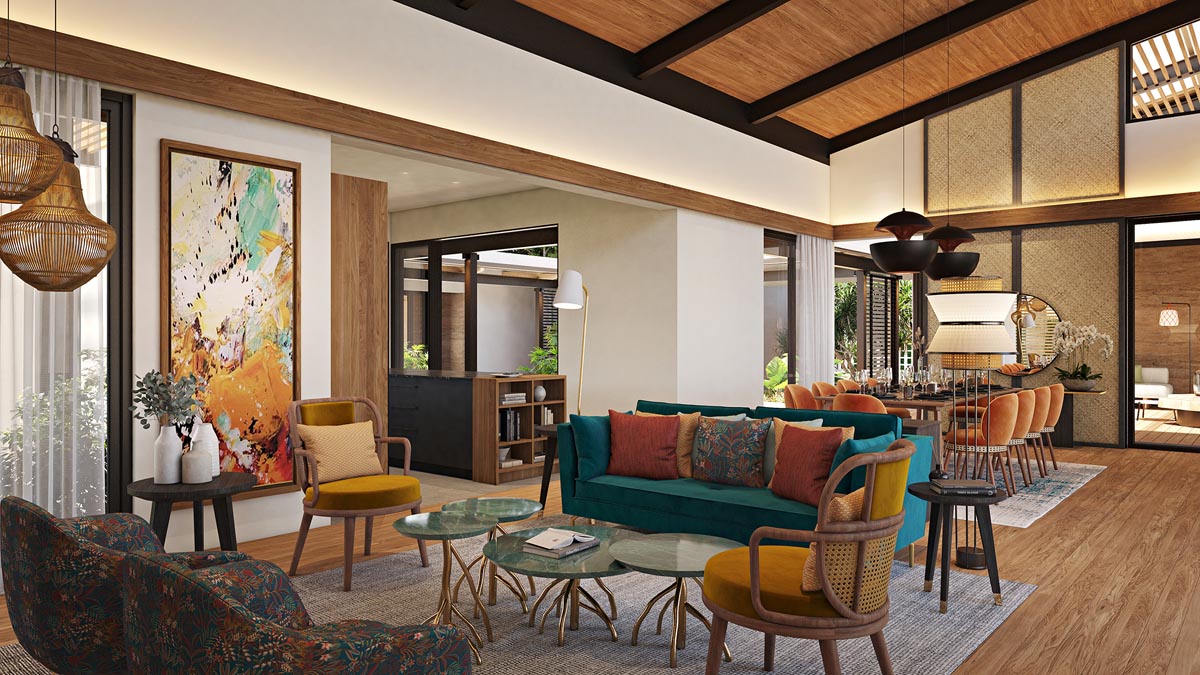
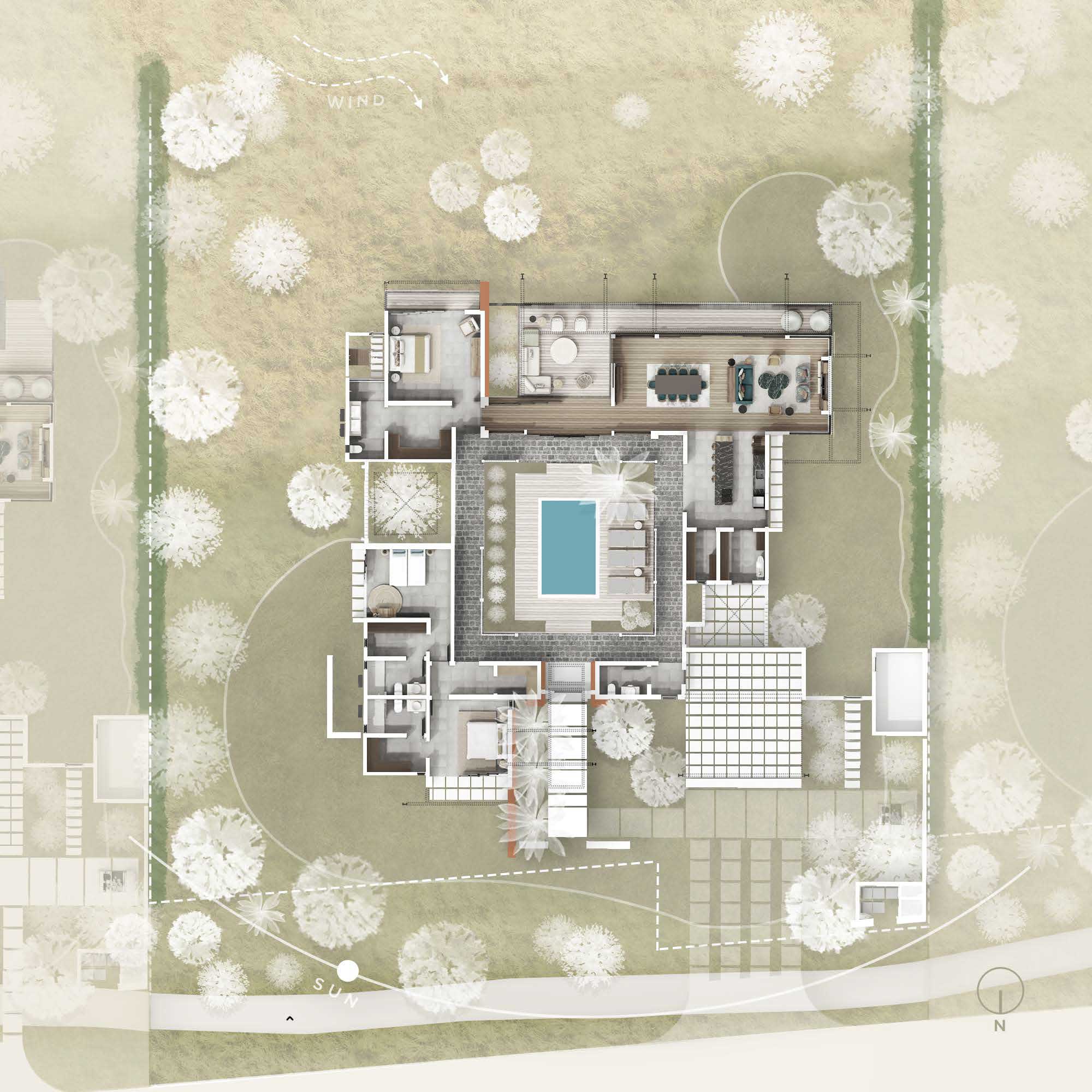
Property Features
- Villa
- 3 bed
- 3 bath
- 3 Parking Spaces
- Air Conditioning
- Pool
- Alarm System
- Floor Area is 507 m²
- New Construction
- 4 Toilet
- 3 Ensuite
- Garage
- 2 Carport
- 2 Open Parking Spaces
- Remote Garage
- Secure Parking
- Study
- Dishwasher
- Built In Robes
- Gym
- Rumpus Room
- Broadband
- Pay TV
- Intercom
- Balcony
- Deck
- Courtyard
- Outdoor Entertaining
- Fully Fenced
- Available to Foreigners
- Close to the beach
- Golf view
- Harmonie golf
- New program
- No agency fees
- Residence permit
- Residential area
- Sea view
- Secure residence

